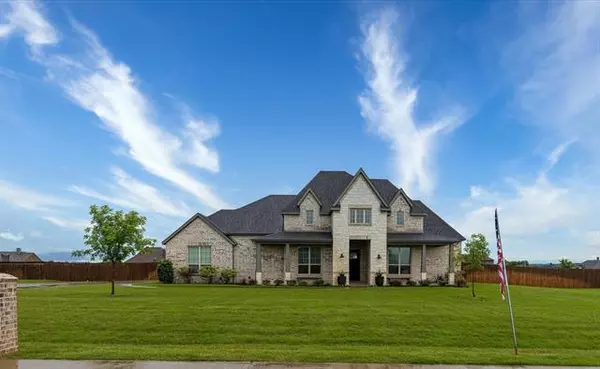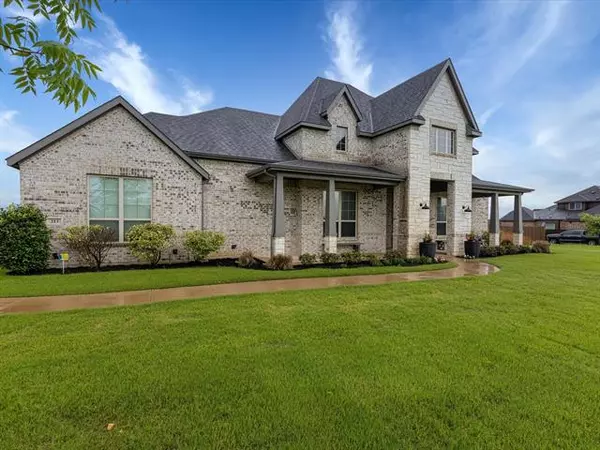For more information regarding the value of a property, please contact us for a free consultation.
Key Details
Property Type Single Family Home
Sub Type Single Family Residence
Listing Status Sold
Purchase Type For Sale
Square Footage 2,800 sqft
Price per Sqft $196
Subdivision Summit Estates Ph 2
MLS Listing ID 14595359
Sold Date 07/19/21
Style Traditional
Bedrooms 5
Full Baths 3
Half Baths 1
HOA Fees $32/ann
HOA Y/N Mandatory
Total Fin. Sqft 2800
Year Built 2017
Annual Tax Amount $6,686
Lot Size 1.004 Acres
Acres 1.004
Property Description
Stunning J Houston home-1 acre-NO CITY TAXES! 5 bedroom, 3.5 bath or use 5th bedroom as gameroom (only room upstairs-has closet & half bath). 4th bedroom downstairs serves as 2nd master w-ensuite bathroom & walk in closet. So much versatility! Every angle is eye capturing here. Office w-double doors at entry, wood floors, 8 ft. doorways, crown molding, wood burning fireplace, granite ctops, custom designed cabinets w-a little 'shiplap charm' on front of island; doubles as bfast bar. Wide open concept great for entertaining. Master features multi-level ceiling w-crown molding, dbl vanities, garden tub & HUGE walk in shower. Mud bench in utility room & HUGE covered patio. Showings begin Thurs, June 10 after 12pm.
Location
State TX
County Ellis
Direction Hwy 287 to Ovilla Rd-FM 664 to Marshall. Left on Shasta, left on Denali Way, left on Vail, right on Everest, home on left, SOP.
Rooms
Dining Room 1
Interior
Interior Features Decorative Lighting
Heating Central, Electric
Cooling Ceiling Fan(s), Central Air, Electric
Flooring Carpet, Ceramic Tile, Wood
Fireplaces Number 1
Fireplaces Type Brick, Wood Burning
Appliance Dishwasher, Disposal, Electric Cooktop, Electric Oven, Microwave, Plumbed for Ice Maker, Electric Water Heater
Heat Source Central, Electric
Laundry Full Size W/D Area
Exterior
Exterior Feature Covered Patio/Porch
Garage Spaces 2.0
Fence Wood
Utilities Available Aerobic Septic
Roof Type Composition
Garage Yes
Building
Lot Description Few Trees, Interior Lot, Landscaped, Lrg. Backyard Grass, Sprinkler System, Subdivision
Story Two
Foundation Slab
Structure Type Brick
Schools
Elementary Schools Wedgeworth
Middle Schools Evelyn Love Coleman
High Schools Waxahachie
School District Waxahachie Isd
Others
Ownership Stephen & Misty Simmons
Acceptable Financing Cash, Conventional, VA Loan
Listing Terms Cash, Conventional, VA Loan
Financing Conventional
Special Listing Condition Aerial Photo, Survey Available
Read Less Info
Want to know what your home might be worth? Contact us for a FREE valuation!

Our team is ready to help you sell your home for the highest possible price ASAP

©2024 North Texas Real Estate Information Systems.
Bought with Leslie Majors • Legacy Realty Group



