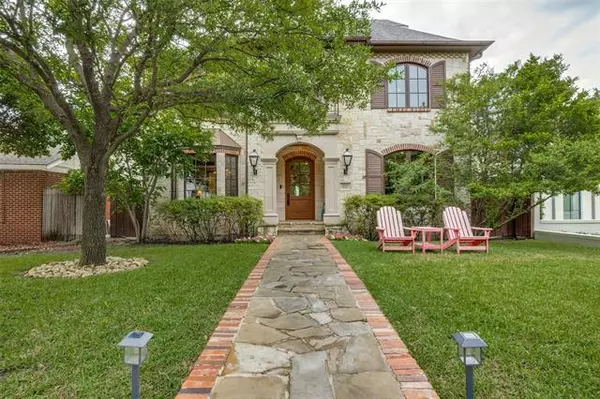For more information regarding the value of a property, please contact us for a free consultation.
Key Details
Property Type Single Family Home
Sub Type Single Family Residence
Listing Status Sold
Purchase Type For Sale
Square Footage 5,422 sqft
Price per Sqft $405
Subdivision University Hills West
MLS Listing ID 14578421
Sold Date 07/26/21
Style Traditional
Bedrooms 5
Full Baths 6
Half Baths 1
HOA Y/N None
Total Fin. Sqft 5422
Year Built 2008
Lot Size 7,405 Sqft
Acres 0.17
Property Description
Stunning home in HPISD! Perfect floorplan for families & indoor outdoor entertainingThis 5-bed, 6.5 bath home with huge underground garage fits 4-5 cars. Additional basement bonus room perfect for a soundproof theater or exercise room. Kitchen with large island, granite countertops, custom cabinets, Wolf 6 burner gas range, Bosch dishwasher, Sub Zero fridge, 2 sinks, butler and walk-in pantries. Kitchen opens to large family room full of natural light with gas fireplace and 3 sets of French doors to patio with outdoor kitchen, TV and WBFP. 4 large bedrooms and gorgeous view of downtown from the 2nd floor. Additional 3rd floor room with bath and kitchenette can be 5th bed, guest suite or game room.
Location
State TX
County Dallas
Direction Near Dyer and Boedecker
Rooms
Dining Room 2
Interior
Interior Features Built-in Wine Cooler, Cable TV Available, Decorative Lighting, Flat Screen Wiring, High Speed Internet Available, Loft, Multiple Staircases, Sound System Wiring, Vaulted Ceiling(s), Wet Bar
Heating Central, Electric
Cooling Ceiling Fan(s), Central Air, Electric
Flooring Carpet, Stone, Wood
Fireplaces Number 2
Fireplaces Type Gas Logs, Gas Starter, Stone, Wood Burning
Equipment Intercom
Appliance Built-in Refrigerator, Dishwasher, Disposal, Double Oven, Electric Oven, Gas Cooktop, Ice Maker, Indoor Grill, Microwave, Plumbed For Gas in Kitchen, Plumbed for Ice Maker, Vented Exhaust Fan, Tankless Water Heater, Gas Water Heater
Heat Source Central, Electric
Exterior
Exterior Feature Attached Grill, Covered Patio/Porch, Fire Pit, Rain Gutters
Garage Spaces 4.0
Fence Gate, Wood
Utilities Available Alley, City Sewer, City Water, Curbs, Individual Gas Meter, Individual Water Meter
Roof Type Composition
Garage Yes
Building
Lot Description Few Trees, Interior Lot, Landscaped, Lrg. Backyard Grass, Sprinkler System
Story Three Or More
Foundation Pillar/Post/Pier
Structure Type Brick,Rock/Stone
Schools
Elementary Schools Armstrong
Middle Schools Highland Park
High Schools Highland Park
School District Highland Park Isd
Others
Ownership Ellen & Charles Terrell
Acceptable Financing Cash, Conventional
Listing Terms Cash, Conventional
Financing Conventional
Special Listing Condition Agent Related to Owner, Owner/ Agent
Read Less Info
Want to know what your home might be worth? Contact us for a FREE valuation!

Our team is ready to help you sell your home for the highest possible price ASAP

©2024 North Texas Real Estate Information Systems.
Bought with Paul Farrow • Ebby Halliday, REALTORS



