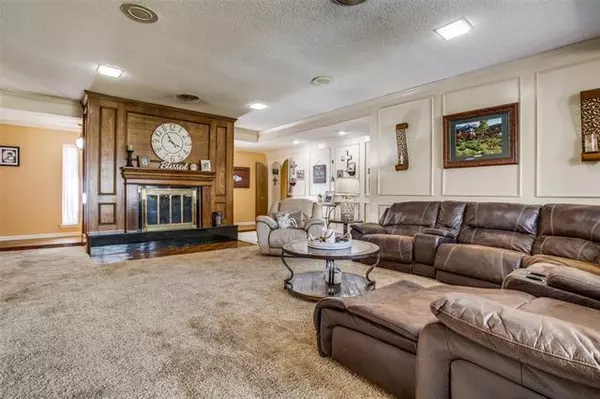For more information regarding the value of a property, please contact us for a free consultation.
Key Details
Property Type Single Family Home
Sub Type Single Family Residence
Listing Status Sold
Purchase Type For Sale
Square Footage 2,988 sqft
Price per Sqft $88
Subdivision Hilltop Add Sec # 9
MLS Listing ID 14533746
Sold Date 05/19/21
Style Traditional
Bedrooms 3
Full Baths 2
Half Baths 1
HOA Y/N None
Total Fin. Sqft 2988
Year Built 1973
Annual Tax Amount $5,342
Lot Size 0.300 Acres
Acres 0.3
Property Description
Full of character, the 3-3 is nestled behind landscaped yard in an established neighborhood. Grand floor plan includes formal dinning, multiple living and entertainment rooms anchored to an amazing great room with a beautiful fireplace. Newer AC system, water heater and double-paned storm windows ensure worry free living and energy savings. Tile and carpet throughout. Also has a study that can be used as a bedroom or nursery, spacious garage with storage, private driveway and an impressive backyard!
Location
State TX
County Hunt
Direction From Hwy 34 (Wesley St.) , Head East on Webb Ave and then turn North (LEFT) onto Vale St. House will be on your right.
Rooms
Dining Room 1
Interior
Interior Features Cable TV Available, Decorative Lighting, High Speed Internet Available, Paneling, Wainscoting
Heating Central, Natural Gas
Cooling Attic Fan, Ceiling Fan(s), Central Air, Electric
Flooring Carpet, Ceramic Tile, Wood
Fireplaces Number 1
Fireplaces Type Blower Fan, Gas Starter, Wood Burning
Appliance Dishwasher, Disposal, Double Oven, Electric Cooktop, Microwave, Plumbed for Ice Maker, Electric Water Heater
Heat Source Central, Natural Gas
Laundry Electric Dryer Hookup, Full Size W/D Area
Exterior
Exterior Feature Covered Patio/Porch, Rain Gutters, Storage
Garage Spaces 2.0
Fence Wrought Iron, Wood
Utilities Available All Weather Road, City Sewer, City Water, Curbs, Individual Gas Meter, Individual Water Meter, Sidewalk
Roof Type Composition
Parking Type Garage, Other
Garage Yes
Building
Lot Description Few Trees, Interior Lot, Lrg. Backyard Grass
Story One
Foundation Slab
Structure Type Brick
Schools
Elementary Schools Bowie
Middle Schools Greenville
High Schools Greenville
School District Greenville Isd
Others
Restrictions Unknown Encumbrance(s)
Ownership Brookshire/Haggard
Acceptable Financing Cash, Conventional, FHA, USDA Loan, VA Loan
Listing Terms Cash, Conventional, FHA, USDA Loan, VA Loan
Financing FHA
Special Listing Condition Survey Available
Read Less Info
Want to know what your home might be worth? Contact us for a FREE valuation!

Our team is ready to help you sell your home for the highest possible price ASAP

©2024 North Texas Real Estate Information Systems.
Bought with Crystal Mcgahan • Century 21 First Group
GET MORE INFORMATION




