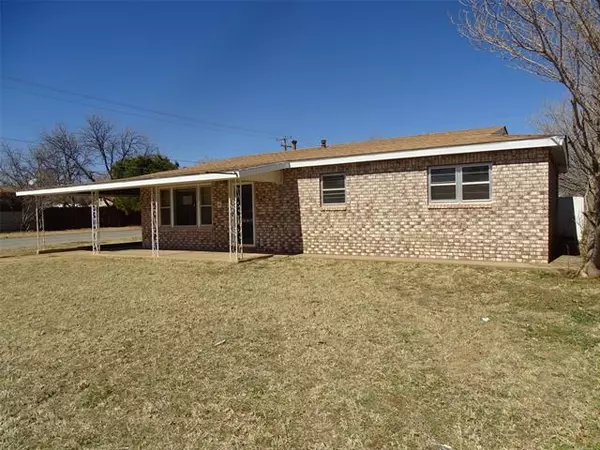For more information regarding the value of a property, please contact us for a free consultation.
Key Details
Property Type Single Family Home
Sub Type Single Family Residence
Listing Status Sold
Purchase Type For Sale
Square Footage 1,101 sqft
Price per Sqft $58
Subdivision Highlands
MLS Listing ID 14521846
Sold Date 04/26/21
Style Ranch
Bedrooms 3
Full Baths 1
HOA Y/N None
Total Fin. Sqft 1101
Year Built 1955
Annual Tax Amount $1,375
Lot Size 7,666 Sqft
Acres 0.176
Property Description
HUD has tentatively accepted a bid on this property ... Waiting on the RATIFIED contract.WHAT A GREAT FIRST TIME HOMEBUYER HOUSE! JUST A LITTLE TLC NEEDED: SOME FRESH PAINT AND NEW CARPET WILL DO WONDERS! CORNER LOT WITH ALLEY ACCESS; SHED; 1 CAR CARPORT. CONVENIENT TO RETAIL FACILITIES.HUD Case 494-467954 FHA ELIGIBLE: HUD PROP-sold AS IS. Buyer to verify info incl sizes, schools, HOA, etc. Must have proof of funds (CASH OR LOAN PRE-APPROVAL). All SF & dimensions are approximate. Broker must have valid NAID to show & sell. More Info at HUDHomeStore.com. MARKETED BY CHRONOSSOLUTIONS.COM
Location
State TX
County Scurry
Direction SEE MAP IN PHOTOS
Rooms
Dining Room 0
Interior
Interior Features Paneling
Heating Central, Natural Gas
Cooling Ceiling Fan(s), Central Air, Electric
Flooring Carpet, Concrete, Vinyl
Appliance Vented Exhaust Fan, Gas Water Heater
Heat Source Central, Natural Gas
Exterior
Exterior Feature Covered Patio/Porch, Storage
Carport Spaces 1
Fence Other
Utilities Available Asphalt, City Sewer, City Water
Roof Type Composition
Garage Yes
Building
Lot Description Corner Lot
Story One
Foundation Slab
Structure Type Brick
Schools
Elementary Schools Snyder
Middle Schools Snyder
High Schools Snyder
School District Snyder Isd
Others
Ownership HUD CASE #494-467954
Acceptable Financing Cash, Conventional, FHA
Listing Terms Cash, Conventional, FHA
Financing FHA
Read Less Info
Want to know what your home might be worth? Contact us for a FREE valuation!

Our team is ready to help you sell your home for the highest possible price ASAP

©2024 North Texas Real Estate Information Systems.
Bought with Non Member • Non-Member
GET MORE INFORMATION




