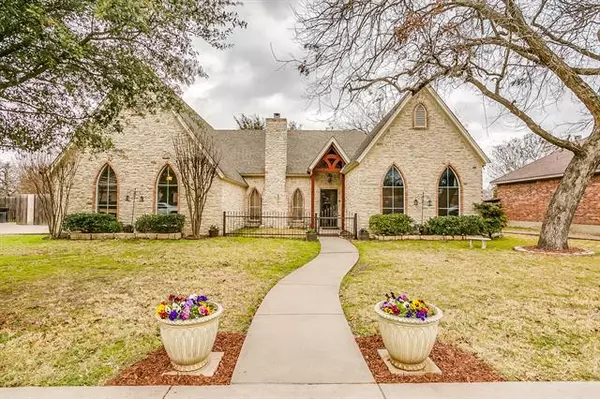For more information regarding the value of a property, please contact us for a free consultation.
Key Details
Property Type Single Family Home
Sub Type Single Family Residence
Listing Status Sold
Purchase Type For Sale
Square Footage 1,948 sqft
Price per Sqft $145
Subdivision Trace Ridge Ph I
MLS Listing ID 14482004
Sold Date 02/04/21
Style French
Bedrooms 3
Full Baths 2
HOA Y/N None
Total Fin. Sqft 1948
Year Built 2001
Annual Tax Amount $5,242
Lot Size 0.253 Acres
Acres 0.253
Property Description
Charming custom built French country home with mature trees, cathedral windows, white stone and courtyard provide stunning curb appeal. New luxury plank flooring. Gorgeous newly remodeled kitchen with marble lantern tile backsplash and granite countertops add to the feel of luxury. Living room is spacious, easily accommodating large family gatherings. White shiplap wall adds to cozy home feel! Den with fireplace, faux stain glass, French doors and crown molding is an inviting space for multiple uses. Quaint backyard patio areas for intimate entertaining. Recent updated bathroom vanities. Driveway roomy enough for multiple car parking, You don't want to miss this one!! Seller will give $2000 buyer concessions.
Location
State TX
County Parker
Direction From FM 51 take the I-20 access road east, turn right on Trace Ridge, right on Sagewood. Sagewood turns into Quail Ridge Dr at the curve, home is on the left immediately after the curve.
Rooms
Dining Room 1
Interior
Interior Features High Speed Internet Available, Vaulted Ceiling(s), Wainscoting
Heating Central, Electric
Cooling Ceiling Fan(s), Central Air, Electric
Flooring Ceramic Tile, Luxury Vinyl Plank
Fireplaces Number 1
Fireplaces Type Wood Burning
Appliance Dishwasher, Disposal, Electric Range, Microwave, Plumbed for Ice Maker, Electric Water Heater
Heat Source Central, Electric
Exterior
Exterior Feature Dog Run
Garage Spaces 2.0
Fence Metal, Wood
Utilities Available City Sewer, City Water, Concrete, Curbs, Sidewalk
Roof Type Composition
Parking Type 2-Car Double Doors, Garage Door Opener, Garage
Garage Yes
Building
Lot Description Interior Lot
Story One
Foundation Combination, Slab
Structure Type Brick,Rock/Stone
Schools
Elementary Schools Austin
Middle Schools Hall
High Schools Weatherfor
School District Weatherford Isd
Others
Restrictions Deed
Ownership Johnson, Robert and Paige
Acceptable Financing Cash, Conventional, FHA, VA Loan
Listing Terms Cash, Conventional, FHA, VA Loan
Financing Conventional
Special Listing Condition Deed Restrictions, Survey Available, Verify Tax Exemptions
Read Less Info
Want to know what your home might be worth? Contact us for a FREE valuation!

Our team is ready to help you sell your home for the highest possible price ASAP

©2024 North Texas Real Estate Information Systems.
Bought with Brooke Ladouceur • WORTHINGTON REALTY & INVESTMENT
GET MORE INFORMATION




