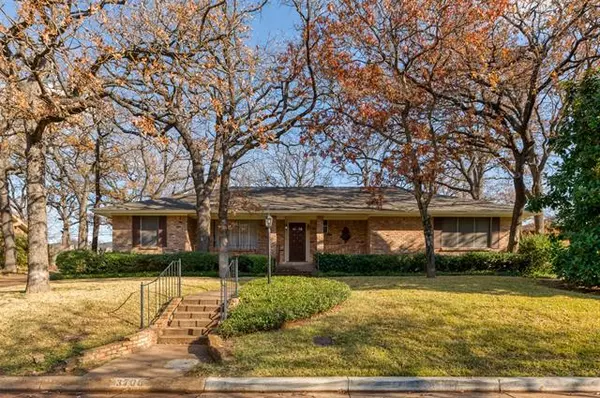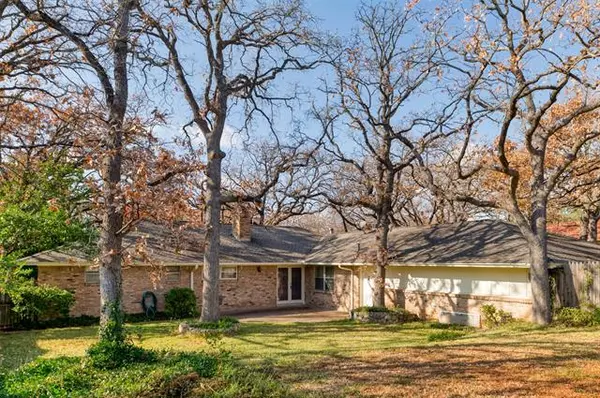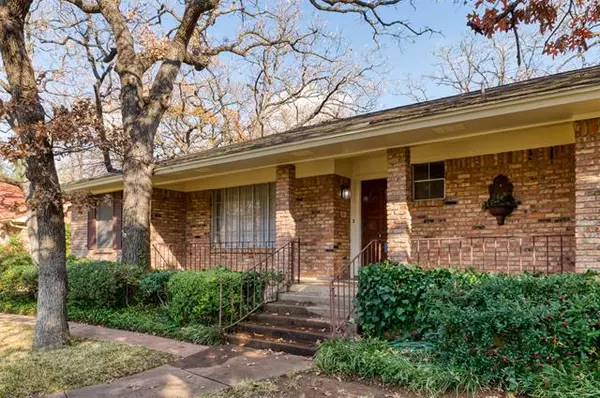For more information regarding the value of a property, please contact us for a free consultation.
Key Details
Property Type Single Family Home
Sub Type Single Family Residence
Listing Status Sold
Purchase Type For Sale
Square Footage 2,241 sqft
Price per Sqft $116
Subdivision Shady Valley Acres Add
MLS Listing ID 14484295
Sold Date 01/22/21
Style Traditional
Bedrooms 4
Full Baths 3
HOA Y/N None
Total Fin. Sqft 2241
Year Built 1966
Annual Tax Amount $5,749
Lot Size 0.321 Acres
Acres 0.321
Lot Dimensions 100 x 140
Property Description
MULTIPLE OFFERS, Highest & Best due MON, DEC 21st at noon. Quiet, family-friendly subdivision, close to schools, shopping & city conveniences, plus walking distance to the park.This well-maintained one-story offers a combination formal living-dining area, perfect for entertaining, 4 generous bedrooms, 3 with walk-in closets. Vaulted ceiling in family room w rock fireplace flanked by built-in bookcases, and French doors that overlook the nicely landscaped, treed backyard. Ceramic tiled kitchen with double ovens & Bosch dishwasher. Wood flooring in master bedroom; bath has 2 sinks & 2 closets. Secondary bedroom with built-in desk and cabinet, can be used as an office. Oversized garage plus extra space for parking
Location
State TX
County Tarrant
Direction From S Bowen Rd and W Park Row travel west on Park Row, take a left on Country Club Rd, and 3705 will be the 10th home on your left.
Rooms
Dining Room 2
Interior
Interior Features Cable TV Available, High Speed Internet Available, Paneling, Vaulted Ceiling(s)
Heating Central, Natural Gas
Cooling Ceiling Fan(s), Central Air, Electric
Flooring Carpet, Ceramic Tile, Wood
Fireplaces Number 1
Fireplaces Type Gas Logs, Stone, Wood Burning
Equipment Intercom, Satellite Dish
Appliance Dishwasher, Disposal, Double Oven, Dryer, Electric Cooktop, Electric Oven, Electric Range, Microwave, Plumbed For Gas in Kitchen, Plumbed for Ice Maker, Vented Exhaust Fan, Gas Water Heater
Heat Source Central, Natural Gas
Laundry Electric Dryer Hookup, Full Size W/D Area, Washer Hookup
Exterior
Exterior Feature Attached Grill, Rain Gutters, Storage
Garage Spaces 2.0
Fence Wood
Utilities Available All Weather Road, Asphalt, City Sewer, City Water, Curbs, Individual Gas Meter, Individual Water Meter, Underground Utilities
Roof Type Composition
Garage Yes
Building
Lot Description Few Trees, Landscaped, Sprinkler System, Subdivision
Story One
Foundation Slab
Structure Type Brick
Schools
Elementary Schools Duff
Middle Schools Bailey
High Schools Arlington
School District Arlington Isd
Others
Restrictions Easement(s)
Ownership Long, Jim and Ann
Acceptable Financing Cash, Conventional, FHA, VA Loan
Listing Terms Cash, Conventional, FHA, VA Loan
Financing Conventional
Special Listing Condition Survey Available
Read Less Info
Want to know what your home might be worth? Contact us for a FREE valuation!

Our team is ready to help you sell your home for the highest possible price ASAP

©2024 North Texas Real Estate Information Systems.
Bought with Lori Ericsson • David Griffin & Company



