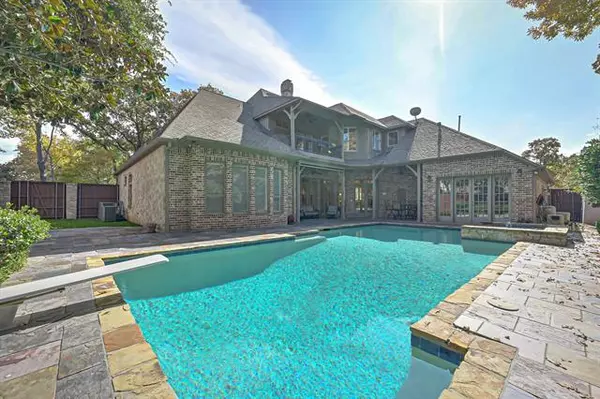For more information regarding the value of a property, please contact us for a free consultation.
Key Details
Property Type Single Family Home
Sub Type Single Family Residence
Listing Status Sold
Purchase Type For Sale
Square Footage 4,847 sqft
Price per Sqft $165
Subdivision Arbors Of Creekwood Add
MLS Listing ID 14462554
Sold Date 12/17/20
Style Traditional
Bedrooms 4
Full Baths 4
Half Baths 1
HOA Fees $62/ann
HOA Y/N Mandatory
Total Fin. Sqft 4847
Year Built 1999
Annual Tax Amount $14,943
Lot Size 0.427 Acres
Acres 0.427
Property Description
Gorgeous custom home in the gated Enclave of Arbors of Creekwd. Country French design features beautiful formals & a chef's island kitchen w commercial 6-burner stove, stainless appls., sub-zero refrigerator, & granite counter tops, open to the family room. An office & a private master w luxury bath & huge closet are on the first level. Separate entry quarters w a full bath & kitchenette can be a cabana, exercise rm or guest quarters. Two fireplaces, two wet bars, two staircases, extensive built-ins, plantation shutters, 12 ft. ceilings, over-sized rooms, exquisite moldings & woodwork thru out. The second level offers 3 bedrooms, 2 baths, game room, & balcony, & a .427 acre lot hosts a heated diving pool w spa.
Location
State TX
County Tarrant
Community Gated
Direction From Matlock traveling South, Left on Cannon Dr, Left on Arbors dr, Left on Woodbridge, Immediate right on Arborcreek. Arrive at gate. Once through gate, continue on Arborcreek, Left on Valleywood trail, Right on Woodbridge Trail. House on Right. (Waze will take you correctly. I-Maps will not)
Rooms
Dining Room 2
Interior
Interior Features Built-in Wine Cooler, Cable TV Available, Decorative Lighting, High Speed Internet Available, Multiple Staircases, Wet Bar
Heating Central, Natural Gas, Zoned
Cooling Ceiling Fan(s), Central Air, Electric, Zoned
Flooring Carpet, Slate, Wood
Fireplaces Number 2
Fireplaces Type Gas Logs, Gas Starter
Appliance Built-in Refrigerator, Commercial Grade Range, Commercial Grade Vent, Convection Oven, Dishwasher, Disposal, Electric Oven, Gas Cooktop, Ice Maker, Microwave, Plumbed For Gas in Kitchen, Plumbed for Ice Maker, Trash Compactor, Warming Drawer, Gas Water Heater
Heat Source Central, Natural Gas, Zoned
Laundry Electric Dryer Hookup, Full Size W/D Area, Gas Dryer Hookup, Laundry Chute, Washer Hookup
Exterior
Exterior Feature Balcony, Covered Patio/Porch, Rain Gutters
Garage Spaces 3.0
Fence Wood
Pool Cabana, Diving Board, Gunite, Heated, In Ground, Pool/Spa Combo, Pool Sweep
Community Features Gated
Utilities Available City Sewer, City Water, Private Road, Underground Utilities
Roof Type Composition
Parking Type Garage Door Opener, Garage, Garage Faces Side
Garage Yes
Private Pool 1
Building
Lot Description Interior Lot, Landscaped, Many Trees, Sprinkler System, Subdivision
Story Two
Foundation Slab
Structure Type Brick,Rock/Stone
Schools
Elementary Schools Brown
Middle Schools Worley
High Schools Mansfield
School District Mansfield Isd
Others
Restrictions Deed
Ownership Burnham Trust
Acceptable Financing Cash, Conventional
Listing Terms Cash, Conventional
Financing Conventional
Special Listing Condition Deed Restrictions
Read Less Info
Want to know what your home might be worth? Contact us for a FREE valuation!

Our team is ready to help you sell your home for the highest possible price ASAP

©2024 North Texas Real Estate Information Systems.
Bought with Melissa Sauters • Century 21 A-One Realty
GET MORE INFORMATION




