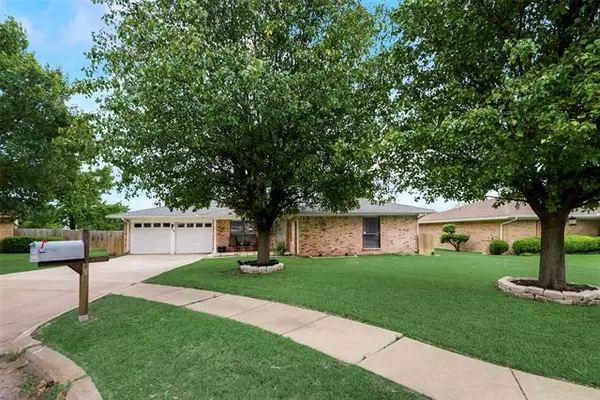For more information regarding the value of a property, please contact us for a free consultation.
Key Details
Property Type Single Family Home
Sub Type Single Family Residence
Listing Status Sold
Purchase Type For Sale
Square Footage 1,885 sqft
Price per Sqft $111
Subdivision Briar Meadow Add
MLS Listing ID 14440021
Sold Date 11/10/20
Style Traditional
Bedrooms 3
Full Baths 2
HOA Y/N None
Total Fin. Sqft 1885
Year Built 1978
Annual Tax Amount $4,558
Lot Size 8,755 Sqft
Acres 0.201
Property Description
Check out this lovely home! Updated kitchen with gorgeous granite, breakfast bar, and plenty of storage. Kitchen adjacent is a cozy living area with vaulted ceilings and wood burning fireplace, just in time to enjoy the holidays. Home also features tile floors throughout all common areas with carpet only in the three bedrooms. Make sure not to miss the large utility room attached to the garage and kitchen. This space has many possibilities to create your perfect mudroom. Located on a nice culdesac lot, the backyard offers plenty of grass space while still accommodating a nice extended covered patio and large workshop shed. This home is a close proximity to Hwy 360 for easy access to connect to the metroplex.
Location
State TX
County Tarrant
Direction From TX 360, take exit toward Mayfield Dr. Drive west on Mayfield Dr. Turn right onto Legend Rd. Turn right onto River Bend Dr. House is on the right in the cul-de-sac.
Rooms
Dining Room 2
Interior
Interior Features Cable TV Available, High Speed Internet Available, Vaulted Ceiling(s)
Heating Central, Electric
Cooling Ceiling Fan(s), Central Air, Electric
Flooring Carpet, Ceramic Tile
Fireplaces Number 1
Fireplaces Type Wood Burning
Appliance Dishwasher, Disposal, Electric Cooktop, Electric Oven, Electric Range, Microwave, Plumbed for Ice Maker, Refrigerator, Electric Water Heater
Heat Source Central, Electric
Laundry Electric Dryer Hookup, Full Size W/D Area, Washer Hookup
Exterior
Exterior Feature Covered Patio/Porch, Rain Gutters
Garage Spaces 2.0
Fence Wood
Utilities Available City Sewer, City Water
Roof Type Composition
Garage Yes
Building
Lot Description Cul-De-Sac, Greenbelt, Interior Lot, Lrg. Backyard Grass, Sprinkler System, Subdivision
Story One
Foundation Slab
Structure Type Brick
Schools
Elementary Schools Atherton
Middle Schools Workman
High Schools Sam Houston
School District Arlington Isd
Others
Ownership Of Record
Acceptable Financing Cash, Conventional, FHA, VA Loan
Listing Terms Cash, Conventional, FHA, VA Loan
Financing Conventional
Special Listing Condition Survey Available, Utility Easement
Read Less Info
Want to know what your home might be worth? Contact us for a FREE valuation!

Our team is ready to help you sell your home for the highest possible price ASAP

©2024 North Texas Real Estate Information Systems.
Bought with Michael Seeto • Seeto Realty



