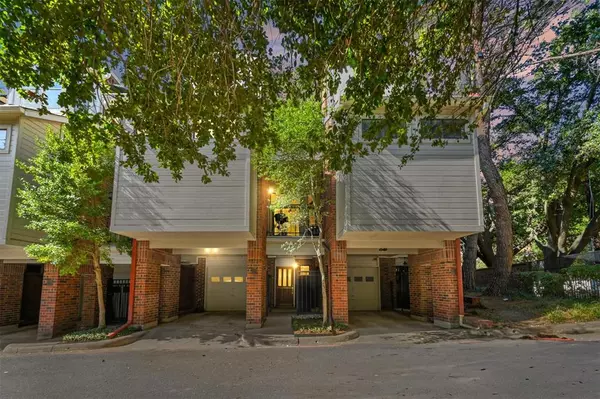3235 Cole Avenue #600 Dallas, TX 75204
UPDATED:
10/30/2024 11:10 PM
Key Details
Property Type Condo
Sub Type Condominium
Listing Status Active
Purchase Type For Sale
Square Footage 1,220 sqft
Price per Sqft $318
Subdivision Woodshire Court Condos
MLS Listing ID 20764996
Style Split Level
Bedrooms 2
Full Baths 2
Half Baths 1
HOA Fees $590/mo
HOA Y/N Mandatory
Year Built 1985
Annual Tax Amount $7,279
Lot Size 4,356 Sqft
Acres 0.1
Property Description
A spacious, modern kitchen—complete with granite countertops, a large island, and a chic wet bar to showcase your favorite bottles—flows effortlessly into a generous living area, ideal for hosting friends or relaxing in style. Two primary suites are strategically placed on opposite ends for privacy, each featuring en-suite baths, large closets, and serene ambiance. Start each morning on your private balcony, taking in poolside views and Uptown’s vibrant scene.
This urban retreat also includes a resort-style pool, fitness center, and unbeatable access to everything Dallas has to offer. Leave the car behind—the M-Line Trolley and DART Light Rail are just steps away, putting boutique shopping, award-winning restaurants, and the Katy Trail right at your fingertips.
Don’t miss the chance to own this incredible Uptown Dallas condo—your sophisticated, city-centered lifestyle awaits!
Location
State TX
County Dallas
Direction Complex is located on the SW corner of Cole and Hall. Unit is on N end of complex facing the pool just off Hall. From Lemmon, S on Cole, which turns into Carlisle. Turn E on Hall, complex on right.
Rooms
Dining Room 1
Interior
Interior Features Cable TV Available, Decorative Lighting, High Speed Internet Available, Wet Bar
Heating Central, Electric
Cooling Ceiling Fan(s), Central Air, Electric
Flooring Carpet, Ceramic Tile, Wood
Fireplaces Number 1
Fireplaces Type Wood Burning
Appliance Dishwasher, Disposal, Microwave
Heat Source Central, Electric
Exterior
Exterior Feature Balcony, Covered Patio/Porch, Rain Gutters, Lighting, Private Yard
Garage Spaces 1.0
Carport Spaces 1
Fence Wrought Iron
Utilities Available City Sewer, City Water
Roof Type Shingle
Total Parking Spaces 2
Garage Yes
Private Pool 1
Building
Lot Description Interior Lot, Sprinkler System
Story Two
Foundation Slab
Level or Stories Two
Structure Type Brick
Schools
Elementary Schools Milam
Middle Schools Spence
High Schools North Dallas
School District Dallas Isd
Others
Restrictions Deed
Ownership See Tax
Acceptable Financing Cash, Conventional, FHA, VA Loan
Listing Terms Cash, Conventional, FHA, VA Loan




