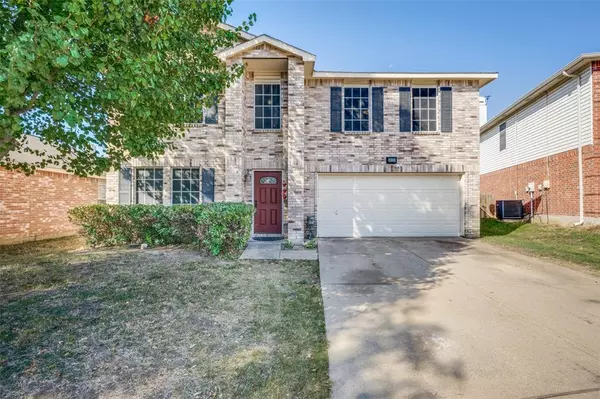16121 Kiva Court Justin, TX 76247
UPDATED:
Key Details
Sold Price $250,000
Property Type Single Family Home
Sub Type Single Family Residence
Listing Status Sold
Purchase Type For Sale
Square Footage 2,318 sqft
Price per Sqft $107
Subdivision Harriet Creek Ranch
MLS Listing ID 20751522
Sold Date 12/23/24
Bedrooms 3
Full Baths 2
Half Baths 1
HOA Fees $18/mo
HOA Y/N Mandatory
Year Built 2002
Lot Size 4,795 Sqft
Acres 0.1101
Property Description
Welcome to your dream home nestled in the heart of a tranquil neighborhood! This beautifully maintained property at 16121 Kiva Ct offers a perfect blend of comfort and modern living while spacious enough for the whole family!
Key Features:
Spacious Layout: Enjoy an open-concept design with abundant natural light, creating an inviting atmosphere for family gatherings and entertaining guests. The well-equipped kitchen boasts stainless steel appliances, resurfaced countertops, and ample storage space, ideal for culinary enthusiasts.
Master Suite Retreat: Relax in the luxurious master suite featuring a walk-in closet and an en-suite bathroom complete with dual sinks and a soaking tub.
Outdoor Oasis: Step outside to your private backyard oasis, perfect for barbecues, gardening, or simply unwinding under the stars.
Convenient Location: Situated close to schools, parks, shopping, and dining, this home offers easy access to everything you need.
Location
State TX
County Denton
Community Community Pool
Direction From Downtown Denton- Get on I-35E N from S Bell Ave and Fort Worth Dr 7 min (2.0 mi) Take I-35W S to Dale Earnhardt Blvd. Take exit 72 from I-35W S 13 min (14.4 mi) Continue on Dale Earnhardt Blvd. Take Victory Cir and Doc Mitchell Rd/Petty Pl to Kiva Ct
Rooms
Dining Room 2
Interior
Interior Features Cable TV Available, Decorative Lighting, Eat-in Kitchen, High Speed Internet Available, Pantry, Walk-In Closet(s)
Flooring Carpet, Ceramic Tile, Luxury Vinyl Plank
Fireplaces Number 1
Fireplaces Type Family Room, Insert
Appliance Dishwasher, Disposal, Electric Cooktop, Electric Range, Electric Water Heater, Microwave, Refrigerator
Laundry Electric Dryer Hookup, In Kitchen, Utility Room, Full Size W/D Area
Exterior
Exterior Feature Storage
Garage Spaces 2.0
Fence Back Yard, Fenced, Gate
Community Features Community Pool
Utilities Available All Weather Road, Cable Available, City Sewer, City Water, Curbs, Sidewalk
Roof Type Shingle
Total Parking Spaces 2
Garage Yes
Building
Story Two
Foundation Slab
Level or Stories Two
Schools
Elementary Schools Clara Love
Middle Schools Pike
High Schools Northwest
School District Northwest Isd
Others
Ownership Robert Jenkins
Financing FHA

Bought with Michael Petersen • Robert Slack LLC

