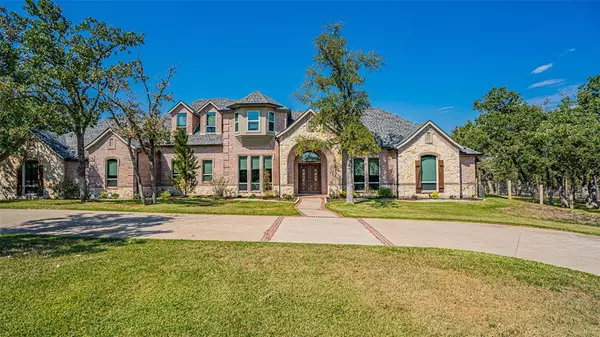400 Porter Road Bartonville, TX 76226
UPDATED:
10/24/2024 03:06 AM
Key Details
Property Type Single Family Home
Sub Type Single Family Residence
Listing Status Active
Purchase Type For Sale
Square Footage 6,042 sqft
Price per Sqft $657
Subdivision J Burke
MLS Listing ID 20755058
Style Traditional
Bedrooms 4
Full Baths 4
Half Baths 2
HOA Y/N None
Year Built 1999
Annual Tax Amount $17,911
Lot Size 8.680 Acres
Acres 8.68
Property Description
Step outside to your own private oasis, where resort-style amenities await. The stunning pool, complete with water features and a spa, invites relaxation, while the covered balcony and patio provide the ideal setting for hosting gatherings or enjoying quiet moments with nature. A gated entry ensures privacy and exclusivity as you enter this sanctuary.
Inside, the master suite is a true retreat, featuring a cozy fireplace, a peaceful sitting area, and a luxurious spa-like bath. The chef’s kitchen is a culinary dream, equipped with a gas range, farm sink, built-in refrigerator, and an open flow into the family room, fostering connection and comfort.
The estate also includes a massive 50x40 air-conditioned workshop, ideal for any hobbyist or business owner. An outdoor kitchen, perfect for alfresco dining, overlooks the meticulously maintained grounds. With a dedicated well for irrigation, your landscape stays lush and vibrant. The property also comes with the added benefit of an agricultural exemption on the additional 7+ acres, enhancing its value.
This extraordinary property combines luxury, privacy, and practicality, offering an unmatched living experience for those who seek the best of both worlds.
Location
State TX
County Denton
Direction This property is GPS Friendly!
Rooms
Dining Room 2
Interior
Interior Features Cable TV Available, Decorative Lighting, Eat-in Kitchen, High Speed Internet Available, Kitchen Island, Walk-In Closet(s)
Heating Central, Fireplace(s), Zoned, Other
Cooling Ceiling Fan(s), Central Air, Electric, Zoned
Flooring Carpet, Ceramic Tile, Wood
Fireplaces Number 2
Fireplaces Type Gas Logs, Gas Starter, Master Bedroom, Wood Burning
Appliance Dishwasher, Electric Oven, Gas Cooktop, Microwave, Warming Drawer
Heat Source Central, Fireplace(s), Zoned, Other
Laundry Full Size W/D Area, Washer Hookup
Exterior
Exterior Feature Attached Grill, Covered Patio/Porch, Rain Gutters, Lighting, Outdoor Kitchen, RV/Boat Parking, Stable/Barn, Storage
Garage Spaces 3.0
Fence Metal
Pool Gunite, In Ground, Pool/Spa Combo, Water Feature
Utilities Available Aerobic Septic, City Water, Well
Roof Type Composition
Parking Type Circular Driveway, Driveway, Garage, Garage Faces Side, Gated
Total Parking Spaces 3
Garage Yes
Private Pool 1
Building
Lot Description Acreage, Interior Lot, Landscaped, Lrg. Backyard Grass, Many Trees, Pasture, Sprinkler System, Tank/ Pond
Story Two
Foundation Slab
Level or Stories Two
Structure Type Brick,Rock/Stone
Schools
Elementary Schools Ep Rayzor
Middle Schools Tom Harpool
High Schools Guyer
School District Denton Isd
Others
Ownership See Tax Record
Acceptable Financing Cash, Conventional, FHA, VA Loan, Other
Listing Terms Cash, Conventional, FHA, VA Loan, Other
Special Listing Condition Aerial Photo

GET MORE INFORMATION




