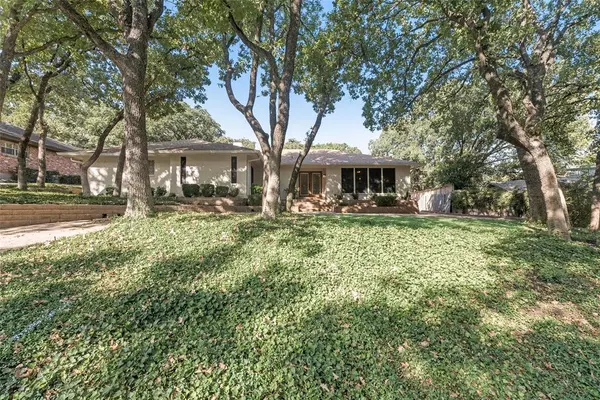2206 Coolidge Drive Arlington, TX 76011
UPDATED:
10/23/2024 10:27 PM
Key Details
Property Type Single Family Home
Sub Type Single Family Residence
Listing Status Pending
Purchase Type For Sale
Square Footage 2,613 sqft
Price per Sqft $176
Subdivision Parkway Central Add
MLS Listing ID 20755205
Style Traditional
Bedrooms 3
Full Baths 2
Half Baths 1
HOA Y/N None
Year Built 1977
Annual Tax Amount $9,728
Lot Size 0.267 Acres
Acres 0.267
Property Description
Welcome to this beautiful move-in-ready home, nestled on a gorgeous tree-filled lot in a highly established and well maintained subdivision. With its circle driveway and open floor plan, this home is great for entertaining or just kicking back after a long day.
The private backyard is your own personal retreat, featuring a sparkling pool, a pergola, and a tiki bar. It’s ideal for relaxing or hosting friends. The automatic sprinkler system keeps the landscaping lush and green year-round.
Inside, you’ll find two luxurious owner retreats, primary bedroom boasts a garden tub, separate vanities and separate shower for a spa-like experience. Kitchen is amazing with a huge island, lots of storage and updated gas appliances. The laundry room is spacious, with room for a second fridge, features extra storage, and a folding station and sink for added convenience.
Recent upgrades include a new HVAC system installed in April 2023, Roof replaced in 2019, a dishwasher replaced in 2021, and a brand-new oven and micro installed in October 2024.
The property includes a side-entry garage with an automatic opener and extra parking for guests. Home feels peaceful and serene and that is just a coupe of things you'll love. With easy access to I-30, access to downtowns Arlington, Fort Worth and Dallas makes commuting a snap. Near the Entertainment District offers lots of accessible, festive fun. Rare find so hurry...should sell fast.
Location
State TX
County Tarrant
Direction N on Center St from I 30, W on Van Buran, N on Coolidge Dr. Home is on the Left
Rooms
Dining Room 1
Interior
Interior Features Built-in Features, Cable TV Available, Decorative Lighting, Dry Bar, Granite Counters, High Speed Internet Available, Kitchen Island, Open Floorplan, Pantry, Vaulted Ceiling(s), Walk-In Closet(s), Second Primary Bedroom
Heating Central, Fireplace(s), Natural Gas
Cooling Central Air, Electric
Flooring Carpet, Ceramic Tile
Fireplaces Number 1
Fireplaces Type Gas Starter, Living Room, Master Bedroom, See Through Fireplace
Appliance Dishwasher, Disposal, Electric Oven, Gas Cooktop, Microwave, Plumbed For Gas in Kitchen
Heat Source Central, Fireplace(s), Natural Gas
Laundry Electric Dryer Hookup, Utility Room, Full Size W/D Area, Washer Hookup
Exterior
Garage Spaces 2.0
Fence Wood
Pool Gunite, In Ground
Utilities Available Cable Available, City Sewer, City Water, Concrete, Curbs, Individual Gas Meter, Individual Water Meter, Natural Gas Available, Underground Utilities
Roof Type Composition
Parking Type Additional Parking
Total Parking Spaces 2
Garage Yes
Private Pool 1
Building
Lot Description Few Trees, Interior Lot, Landscaped, Oak, Sprinkler System, Subdivision
Story One
Foundation Slab
Level or Stories One
Structure Type Brick
Schools
Elementary Schools Sherrod
High Schools Lamar
School District Arlington Isd
Others
Ownership Despina McDonald

GET MORE INFORMATION




