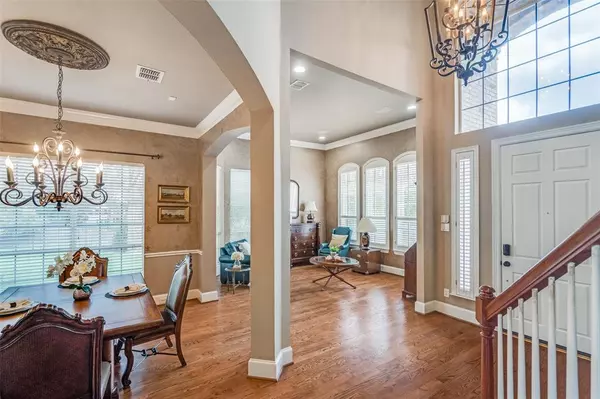2621 Links Drive Plano, TX 75093
UPDATED:
10/07/2024 06:55 PM
Key Details
Property Type Single Family Home
Sub Type Single Family Residence
Listing Status Active
Purchase Type For Sale
Square Footage 3,104 sqft
Price per Sqft $289
Subdivision The Hills At Prestonwood Iv
MLS Listing ID 20739144
Style Traditional
Bedrooms 4
Full Baths 3
Half Baths 1
HOA Fees $400/ann
HOA Y/N Mandatory
Year Built 1994
Annual Tax Amount $13,526
Lot Size 9,408 Sqft
Acres 0.216
Lot Dimensions 119c146x25x113
Property Description
Location
State TX
County Denton
Community Curbs, Sidewalks
Direction From the Dallas North Tollway North take the exit toward W. Park Blvd-Chapel Hill Rd onto Dallas Pkwy. Turn left onto W Park Blvd. Turn right onto W Plano Pkwy. Turn right onto La Costa Ln. Turn left onto Pebble Beach Dr that turns into Links Dr.
Rooms
Dining Room 2
Interior
Interior Features Built-in Features, Built-in Wine Cooler, Cable TV Available, Chandelier, Double Vanity, Dry Bar, Natural Woodwork, Open Floorplan, Pantry, Wainscoting, Walk-In Closet(s)
Heating Central, Natural Gas, Zoned
Cooling Ceiling Fan(s), Central Air, Electric, Zoned
Flooring Carpet, Ceramic Tile, Hardwood
Fireplaces Number 1
Fireplaces Type Family Room, Gas, Gas Logs
Appliance Dishwasher, Disposal, Electric Water Heater, Gas Range, Microwave, Refrigerator
Heat Source Central, Natural Gas, Zoned
Laundry Utility Room, Full Size W/D Area
Exterior
Exterior Feature Balcony, Covered Patio/Porch, Rain Gutters
Garage Spaces 2.0
Fence Back Yard, Wood, Wrought Iron
Pool In Ground, Outdoor Pool, Waterfall
Community Features Curbs, Sidewalks
Utilities Available Cable Available, City Sewer, City Water, Curbs, Individual Gas Meter, Individual Water Meter, Natural Gas Available, Sidewalk
Roof Type Composition,Shingle
Parking Type Covered, Direct Access, Enclosed, Garage, Garage Door Opener, Garage Faces Side, Garage Single Door, Inside Entrance
Total Parking Spaces 2
Garage Yes
Private Pool 1
Building
Lot Description Adjacent to Greenbelt, Few Trees, Interior Lot, Irregular Lot, Landscaped, On Golf Course, Sprinkler System, Subdivision
Story Two
Foundation Slab
Level or Stories Two
Structure Type Brick,Siding
Schools
Elementary Schools Homestead
Middle Schools Arbor Creek
High Schools Hebron
School District Lewisville Isd
Others
Ownership see agent
Acceptable Financing Cash, Conventional
Listing Terms Cash, Conventional
Special Listing Condition Aerial Photo

GET MORE INFORMATION




