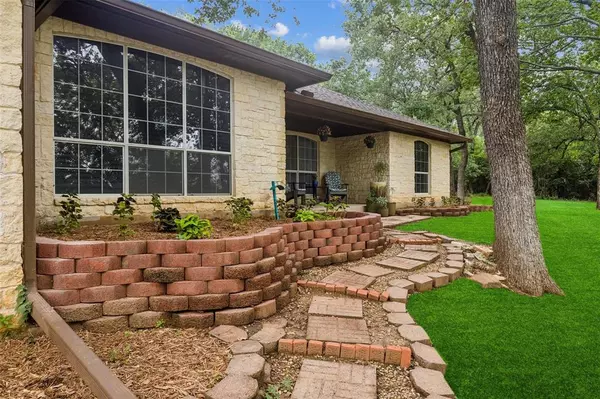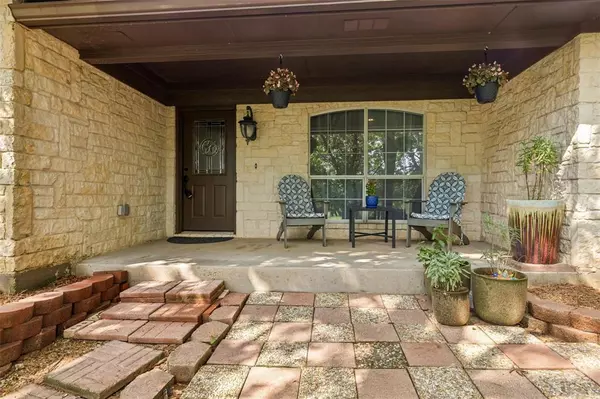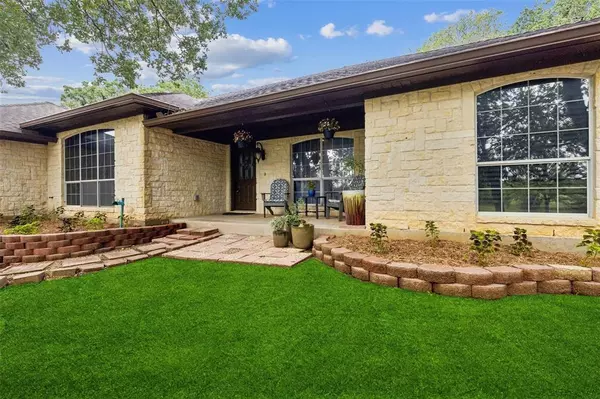9945 County Road 606 Burleson, TX 76028
UPDATED:
12/23/2024 06:06 PM
Key Details
Property Type Single Family Home
Sub Type Single Family Residence
Listing Status Active Option Contract
Purchase Type For Sale
Square Footage 2,380 sqft
Price per Sqft $249
Subdivision Bates Sisters Add
MLS Listing ID 20734365
Style Traditional
Bedrooms 3
Full Baths 2
HOA Y/N None
Year Built 2000
Annual Tax Amount $7,334
Lot Size 1.998 Acres
Acres 1.998
Property Description
A true hidden gem secluded several acres away from the street, completely shaded by mature trees that surround the house. This charming home has been meticulously updated to offer a perfect blend of countryside and modern luxury. Step inside to discover the heart of the home, a beautifully renovated kitchen featuring granite countertops, a butcher block on the island, and a high-end ILve gas ranger, ideal for any culinary enthusiast. The bathrooms have been transformed, boasting exquisite tile work, decorative tile flooring and in the master bath, a luxurious standalone tub. The interior includes a cozy stone wood-burning fireplace and two spacious living areas that provide ample space for relaxation and entertainment. Outside, the charm continues with both front and back covered patios. The property includes a greenhouse, 30x40 insulated shop with 220V, 5 raised garden beds on 2acres. New roof as of 10.2023, no neighbors behind or S side of the property and best of all no city taxes!
Location
State TX
County Johnson
Direction Please use GPS
Rooms
Dining Room 1
Interior
Interior Features Decorative Lighting, Eat-in Kitchen, Granite Counters, Kitchen Island, Open Floorplan, Walk-In Closet(s)
Heating Central, Electric
Cooling Ceiling Fan(s), Central Air, Electric
Flooring Carpet, Hardwood
Fireplaces Number 1
Fireplaces Type Stone, Wood Burning
Appliance Dishwasher, Disposal, Electric Oven, Gas Cooktop, Microwave, Double Oven
Heat Source Central, Electric
Laundry Electric Dryer Hookup, Utility Room, Full Size W/D Area, Washer Hookup
Exterior
Exterior Feature Covered Patio/Porch
Garage Spaces 2.0
Fence Back Yard
Utilities Available Co-op Water, Septic
Roof Type Composition
Total Parking Spaces 2
Garage Yes
Building
Lot Description Acreage, Interior Lot, Lrg. Backyard Grass, Many Trees
Story One
Foundation Slab
Level or Stories One
Structure Type Brick
Schools
Elementary Schools Tarverrend
Middle Schools Linda Jobe
High Schools Legacy
School District Mansfield Isd
Others
Ownership Of Record
Acceptable Financing Cash, Conventional, FHA, VA Loan
Listing Terms Cash, Conventional, FHA, VA Loan
Special Listing Condition Aerial Photo




