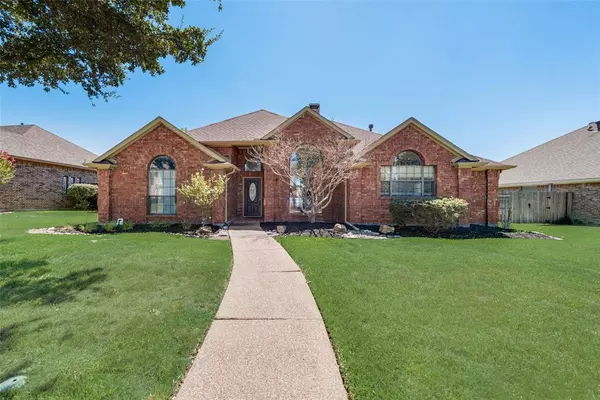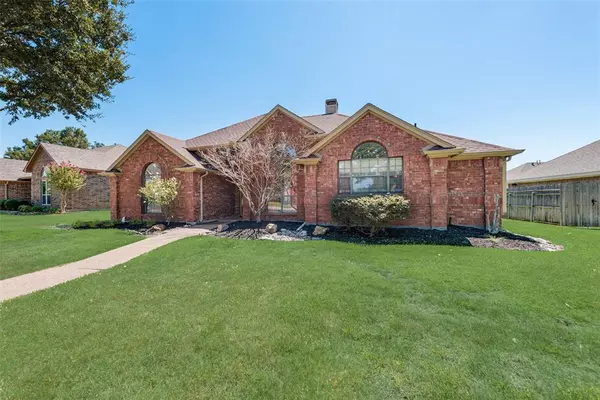2104 Alto Avenue Carrollton, TX 75007
UPDATED:
10/26/2024 02:56 PM
Key Details
Property Type Single Family Home
Sub Type Single Family Residence
Listing Status Active Option Contract
Purchase Type For Sale
Square Footage 2,398 sqft
Price per Sqft $216
Subdivision Carillon Hills North 3
MLS Listing ID 20722243
Style Traditional
Bedrooms 3
Full Baths 3
HOA Y/N None
Year Built 1990
Annual Tax Amount $9,067
Lot Size 7,971 Sqft
Acres 0.183
Property Description
and DNT. Great back yard with pool recently remodeled and pool bath for a quick rinse after your swim!
Lots of recent updates in the Gorgeous Kitchen and all 3 baths! Hard surface flooring throughout, Wood
floors, Picture frame windows, lots of light, window seat in the Kitchen, 3 linen closets for lots of storage,
updated plumbing fixtures and hardware, see thru fireplace connecting both Living Room and Family
Room, Primary bedroom is spacious with large windows and a Fireplace, Primary bath with a large closet
with shelving, ironing board and shower with beautiful River rock flooring. Relax at the end of the day
enjoying the pool and spa! The board on board fence is recently updated with solar power along with the
landscaping! lastly, huge attic for storage
Location
State TX
County Denton
Direction Use GPS for best directions
Rooms
Dining Room 2
Interior
Interior Features Cable TV Available, High Speed Internet Available, Kitchen Island, Open Floorplan
Heating Central, Fireplace(s), Natural Gas
Cooling Ceiling Fan(s), Central Air, Electric
Flooring Ceramic Tile, Wood
Fireplaces Number 2
Fireplaces Type Brick, Gas, Kitchen, Living Room, Master Bedroom, See Through Fireplace, Wood Burning
Appliance Dishwasher, Disposal, Electric Oven, Electric Range, Microwave
Heat Source Central, Fireplace(s), Natural Gas
Exterior
Exterior Feature Covered Patio/Porch, Rain Gutters
Garage Spaces 2.0
Fence Wood
Pool Gunite, Heated, Pool/Spa Combo, Separate Spa/Hot Tub
Utilities Available Cable Available, City Sewer, City Water, Concrete, Curbs, Sidewalk, Underground Utilities
Parking Type Alley Access, Concrete, Driveway, Garage, Garage Door Opener, Inside Entrance, Kitchen Level, Lighted
Total Parking Spaces 2
Garage Yes
Private Pool 1
Building
Lot Description Few Trees, Interior Lot, Sprinkler System
Story One
Level or Stories One
Structure Type Brick
Schools
Elementary Schools Homestead
Middle Schools Arbor Creek
High Schools Hebron
School District Lewisville Isd
Others
Ownership See agent
Acceptable Financing Cash, Conventional, FHA, VA Loan
Listing Terms Cash, Conventional, FHA, VA Loan

GET MORE INFORMATION




