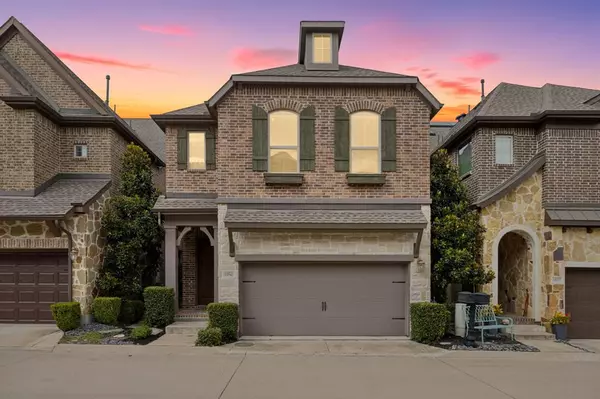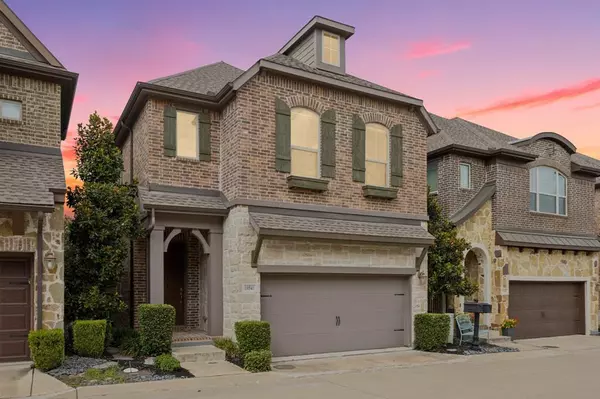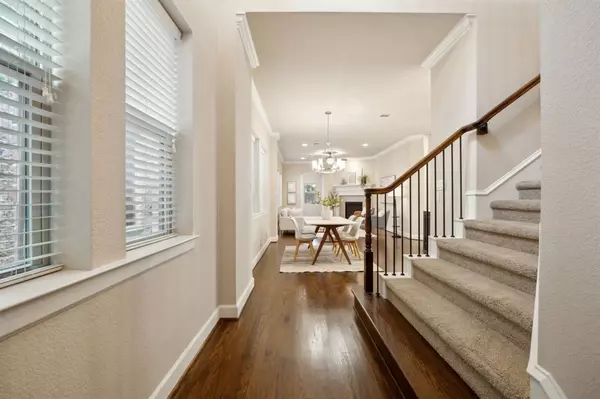10541 Plumwood Parkway Dallas, TX 75238
UPDATED:
12/11/2024 10:26 PM
Key Details
Property Type Single Family Home
Sub Type Single Family Residence
Listing Status Active
Purchase Type For Sale
Square Footage 2,546 sqft
Price per Sqft $274
Subdivision Villas Lake Highlands
MLS Listing ID 20696838
Style Traditional
Bedrooms 3
Full Baths 2
Half Baths 1
HOA Fees $1,100
HOA Y/N Mandatory
Year Built 2015
Annual Tax Amount $14,968
Lot Size 3,267 Sqft
Acres 0.075
Property Description
suite is a retreat with an oversized walk-in closet and bathroom. On the second floor you have a versatile bonus room, two additional bedrooms, a full bath and built in office space. Other features include built-ins, a cozy fireplace in the living room, and beautiful wood floors. Outside, relax on your back patio and enjoy extra privacy. Easy access to NW Hwy & 635, and Lake Highlands schools!
Location
State TX
County Dallas
Community Community Pool, Gated
Direction Continue straight to stay on I-635 E Take exit 14 for Church Rd toward Plano Rd Take a right on Plano Rd Take a right on Plumwood Pkwy
Rooms
Dining Room 1
Interior
Interior Features Decorative Lighting, Eat-in Kitchen, Kitchen Island, Loft, Open Floorplan, Walk-In Closet(s)
Heating Central, Natural Gas
Cooling Central Air, Electric
Flooring Carpet, Tile, Wood
Fireplaces Number 1
Fireplaces Type Living Room
Appliance Dishwasher, Gas Range, Microwave, Double Oven
Heat Source Central, Natural Gas
Laundry Utility Room, Full Size W/D Area
Exterior
Exterior Feature Covered Patio/Porch
Garage Spaces 2.0
Fence Wood
Community Features Community Pool, Gated
Utilities Available City Sewer, City Water
Roof Type Composition
Total Parking Spaces 2
Garage Yes
Building
Lot Description No Backyard Grass, Zero Lot Line
Story Two
Foundation Slab
Level or Stories Two
Structure Type Brick,Siding,Stone Veneer
Schools
Elementary Schools Lake Highlands
High Schools Lake Highlands
School District Richardson Isd
Others
Ownership See Tax
Acceptable Financing Cash, Conventional, FHA, VA Loan
Listing Terms Cash, Conventional, FHA, VA Loan




