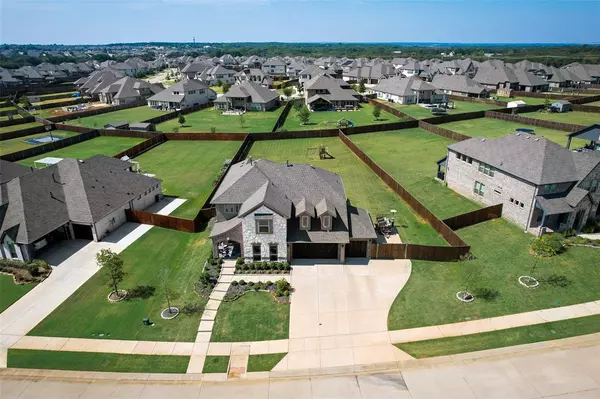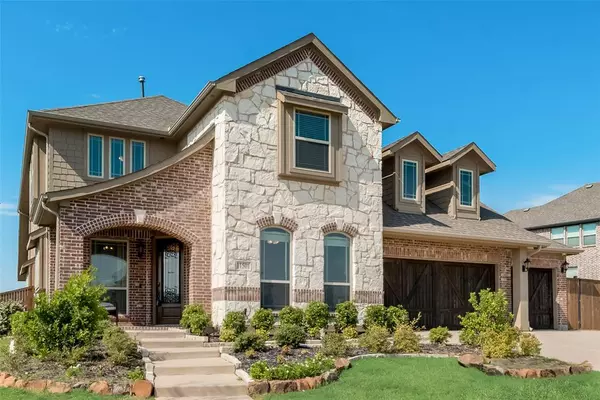11501 Cedar Creek Drive Cross Roads, TX 76227
UPDATED:
10/26/2024 01:29 AM
Key Details
Property Type Single Family Home
Sub Type Single Family Residence
Listing Status Pending
Purchase Type For Sale
Square Footage 3,423 sqft
Price per Sqft $204
Subdivision Oak Hill Ranch
MLS Listing ID 20707462
Style Traditional
Bedrooms 4
Full Baths 3
Half Baths 1
HOA Fees $950/ann
HOA Y/N Mandatory
Year Built 2021
Annual Tax Amount $8,864
Lot Size 0.502 Acres
Acres 0.502
Property Description
The stunning granite countertops and kitchen island in the heart of the home will make meal prep a breeze and dining a delight. The media room is ideal for movie nights, while the flex room can be tailored to fit your unique needs—be it a home office, gym, or playroom. Don’t forget the epoxy garage floors in the spacious 3-car garage, making it not only practical but also easy to clean. Outside, you’ll find a half-acre lot with an extended driveway leading to the back of the home with a gated fence! The expansive covered patio complete with a gas hookup line for flawless outdoor entertaining. Plus, bonus closet in the primary walk-in closet ensures you’ll never run out of storage space.
Don’t miss out on making this incredible property your forever home!
Location
State TX
County Denton
Direction Please use GPS
Rooms
Dining Room 2
Interior
Interior Features Built-in Features, Decorative Lighting, Eat-in Kitchen, Flat Screen Wiring, Granite Counters, High Speed Internet Available, Kitchen Island, Open Floorplan, Pantry, Smart Home System, Sound System Wiring, Vaulted Ceiling(s), Walk-In Closet(s)
Heating Central, Natural Gas
Cooling Ceiling Fan(s), Central Air, Electric
Flooring Carpet, Ceramic Tile, Laminate, Luxury Vinyl Plank
Fireplaces Number 1
Fireplaces Type Gas, Living Room
Equipment Home Theater
Appliance Dishwasher, Disposal, Gas Cooktop, Gas Oven, Gas Water Heater, Microwave
Heat Source Central, Natural Gas
Laundry Full Size W/D Area, Washer Hookup, On Site
Exterior
Exterior Feature Awning(s), Covered Patio/Porch, Lighting
Garage Spaces 3.0
Fence Back Yard, Fenced, Gate, High Fence, Wood
Utilities Available City Sewer, City Water, Curbs, Sidewalk
Roof Type Composition
Parking Type Additional Parking, Concrete, Covered, Driveway, Garage, Garage Door Opener, Garage Double Door, Garage Faces Front, Garage Single Door, Gated
Total Parking Spaces 3
Garage Yes
Building
Lot Description Interior Lot, Landscaped, Subdivision
Story Two
Foundation Slab
Level or Stories Two
Structure Type Brick,Rock/Stone
Schools
Elementary Schools Cross Oaks
Middle Schools Rodriguez
High Schools Ray Braswell
School District Denton Isd
Others
Restrictions Development
Ownership See offer instructions
Acceptable Financing Cash, Conventional, VA Loan
Listing Terms Cash, Conventional, VA Loan
Special Listing Condition Aerial Photo, Utility Easement

GET MORE INFORMATION




