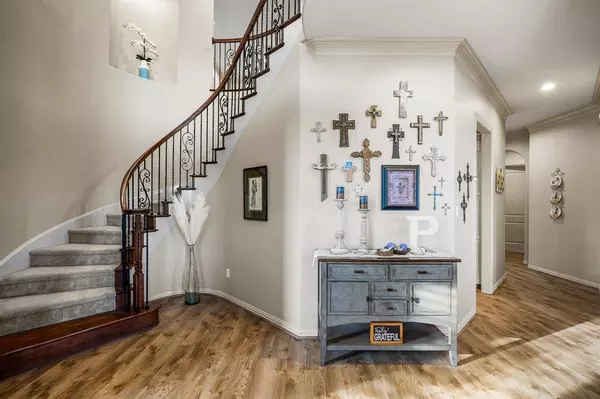111 Highland Court Boyd, TX 76023
UPDATED:
09/09/2024 06:31 PM
Key Details
Property Type Single Family Home
Sub Type Single Family Residence
Listing Status Active
Purchase Type For Sale
Square Footage 3,271 sqft
Price per Sqft $189
Subdivision Highland Oaks Ph 1A
MLS Listing ID 20667521
Style French,Traditional
Bedrooms 4
Full Baths 3
HOA Fees $1,300/ann
HOA Y/N Mandatory
Year Built 2009
Annual Tax Amount $10,822
Lot Size 0.431 Acres
Acres 0.431
Property Description
The spacious floor plan features a gourmet kitchen with sleek countertops, premium appliances, and ample storage, inspiring culinary creations. On the first floor you’ll find a primary bedroom featuring an ensuite bathroom and walk-in closet, as well as an additional bedroom with it’s own full bath, split from the primary providing loads of flexibility.
The second floor features 2 additional bedrooms, full bath, bonus room and large balcony, perfect for morning coffee or taking in the sunset with an evening glass of wine.
Located in Boyd ISD, this home offers unparalleled convenience to nearby shopping in Alliance, as well as entertainment and dining of Ft. Worth. Book a showing today to experience the grandeur this home offers. Agents, see supplements for additional info on the Eden Well Springs water softening system, new carpet and exterior paint.
Location
State TX
County Wise
Community Club House, Community Pool, Curbs, Fishing, Gated, Pool, Sidewalks
Direction GPS Friendly. From Fort Worth - take 287 north, take the Hwy 114 W exit to Bridgeport. Stay Hwy 114 for aprox 5 miles, turn right on to FM 730N. Community will be ahead 1.5 miles on your right.
Rooms
Dining Room 2
Interior
Interior Features Decorative Lighting, Double Vanity, Eat-in Kitchen, Granite Counters, Kitchen Island, Natural Woodwork, Open Floorplan, Pantry, Walk-In Closet(s)
Heating Electric
Cooling Central Air, Electric
Flooring Carpet, Ceramic Tile, Luxury Vinyl Plank
Fireplaces Number 1
Fireplaces Type Decorative, Family Room, Gas Logs, Living Room
Appliance Built-in Gas Range, Dishwasher, Disposal, Convection Oven, Plumbed For Gas in Kitchen, Vented Exhaust Fan, Water Purifier
Heat Source Electric
Laundry Electric Dryer Hookup, Utility Room, Full Size W/D Area, Stacked W/D Area, Washer Hookup
Exterior
Exterior Feature Balcony, Covered Patio/Porch, Rain Gutters, Private Yard
Garage Spaces 3.0
Fence Back Yard, Fenced, Wrought Iron
Community Features Club House, Community Pool, Curbs, Fishing, Gated, Pool, Sidewalks
Utilities Available City Sewer, City Water, Co-op Electric, Curbs, Electricity Available
Roof Type Composition
Parking Type Driveway, Epoxy Flooring, Garage, Garage Door Opener, Garage Faces Side
Total Parking Spaces 3
Garage Yes
Building
Lot Description Corner Lot, Cul-De-Sac, Landscaped, Sprinkler System, Subdivision
Story Two
Foundation Slab
Level or Stories Two
Structure Type Brick,Rock/Stone
Schools
Elementary Schools Boyd
Middle Schools Boyd
High Schools Boyd
School District Boyd Isd
Others
Restrictions Deed
Ownership See Offer Docs

GET MORE INFORMATION




