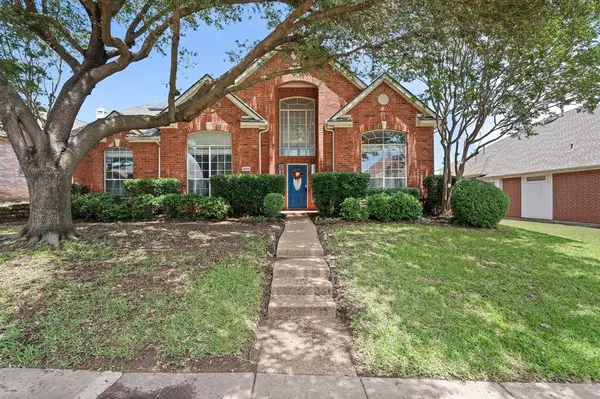2445 Sky Harbor Drive Plano, TX 75025
UPDATED:
09/28/2024 03:20 AM
Key Details
Property Type Single Family Home
Sub Type Single Family Residence
Listing Status Active
Purchase Type For Sale
Square Footage 4,006 sqft
Price per Sqft $174
Subdivision Hunters Landing Phase Ii A
MLS Listing ID 20627667
Style Traditional
Bedrooms 4
Full Baths 4
HOA Y/N None
Year Built 1993
Lot Size 8,712 Sqft
Acres 0.2
Property Description
This beautiful & inviting home includes stone countertops throughout with updated fixtures. The backyard is perfect for entertaining, featuring a heatable pool recently re-plastered, jetted spa with independent controls, and a private board-on-board fence. The first floor includes the primary bedroom and office, while upstairs, you'll find three bedrooms with walk-in closets, a game room, and a fully equipped media room with pool table, projector and 105” screen. Two bedrooms share a Jack-and-Jill bath, and the third bedroom and media room are served by a hall bath. Tesla solar panels provide affordable energy year-round. Located in a friendly neighborhood near the historic Chisholm Trail, enjoy nearby parks, greenbelts, fishing, hiking, and sports courts. As agent about lender credit.
Location
State TX
County Collin
Community Sidewalks, Other
Direction Use GPS
Rooms
Dining Room 2
Interior
Interior Features Built-in Features, Cable TV Available, Decorative Lighting, Double Vanity, Granite Counters, Kitchen Island, Multiple Staircases, Sound System Wiring, Walk-In Closet(s)
Heating Central, Natural Gas, Solar, Zoned
Cooling Ceiling Fan(s), Central Air, Electric, Zoned
Flooring Carpet, Ceramic Tile, Wood
Fireplaces Number 1
Fireplaces Type Family Room, Gas Starter, Wood Burning
Appliance Dishwasher, Disposal, Electric Cooktop, Electric Oven, Gas Water Heater, Microwave, Double Oven, Refrigerator
Heat Source Central, Natural Gas, Solar, Zoned
Laundry Utility Room, Full Size W/D Area
Exterior
Exterior Feature Rain Gutters, Lighting
Garage Spaces 2.0
Fence Wood
Pool Heated, In Ground, Pool/Spa Combo, Other
Community Features Sidewalks, Other
Utilities Available Alley, Cable Available, City Sewer, City Water, Concrete, Curbs, Individual Gas Meter, Individual Water Meter, Sidewalk, Underground Utilities
Roof Type Composition,Other
Parking Type Alley Access, Driveway, Garage, Garage Door Opener, Garage Faces Rear
Total Parking Spaces 2
Garage Yes
Private Pool 1
Building
Lot Description Interior Lot, Landscaped, Sprinkler System, Subdivision
Story Two
Foundation Slab
Level or Stories Two
Structure Type Brick,Wood
Schools
Elementary Schools Bethany
Middle Schools Schimelpfe
High Schools Clark
School District Plano Isd
Others
Ownership Sheehan
Acceptable Financing Cash, Conventional, FHA, VA Loan, Other
Listing Terms Cash, Conventional, FHA, VA Loan, Other
Special Listing Condition Deed Restrictions

GET MORE INFORMATION




