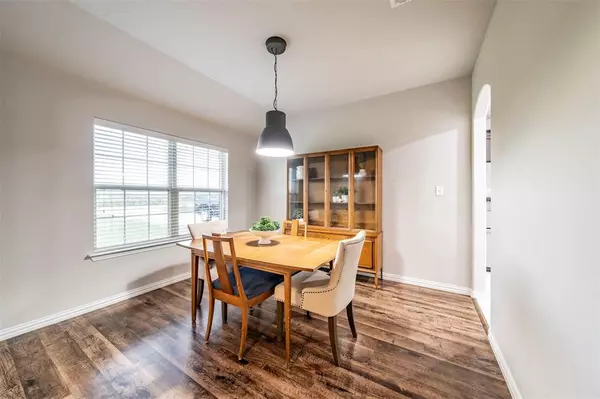176 Live Oak Lane Decatur, TX 76234
UPDATED:
10/31/2024 04:21 AM
Key Details
Property Type Single Family Home
Sub Type Single Family Residence
Listing Status Active
Purchase Type For Sale
Square Footage 2,324 sqft
Price per Sqft $183
Subdivision Oak Tree Farms Ph2
MLS Listing ID 20630772
Style Traditional
Bedrooms 4
Full Baths 2
HOA Y/N None
Year Built 2018
Annual Tax Amount $4,097
Lot Size 1.033 Acres
Acres 1.033
Property Description
NO HOA! No City Tax! Nestled in a serene setting on a spacious one-acre lot, this property offers the perfect blend of comfort and privacy. Featuring four bedrooms and two baths, the primary suite is thoughtfully separated from the other bedrooms, providing a peaceful retreat within your own home. You'll find a formal dining area ideal for hosting gatherings or enjoying family meals and a dedicated office space to ensure productivity and convenience. The property also boasts a charming garden, perfect for cultivating plants and enjoying the outdoors. Storage is plentiful throughout the home, catering to your organizational needs with ease. Whether you're looking to settle into a quiet neighborhood or seeking a balance between relaxation and functionality, this property promises to meet your needs. Embrace the charm of country living and schedule a viewing today to explore all this home has to offer.
Location
State TX
County Wise
Direction See GPS
Rooms
Dining Room 2
Interior
Interior Features Open Floorplan, Pantry
Heating Central, Electric
Cooling Ceiling Fan(s), Central Air, Electric
Flooring Carpet, Ceramic Tile, Vinyl
Appliance Dishwasher, Disposal, Electric Range, Electric Water Heater, Microwave, Refrigerator
Heat Source Central, Electric
Laundry Electric Dryer Hookup, Utility Room, Full Size W/D Area
Exterior
Exterior Feature Fire Pit, Garden(s), Rain Gutters
Garage Spaces 2.0
Fence Back Yard, Other
Utilities Available Aerobic Septic, City Water, Co-op Electric, Community Mailbox, Electricity Connected, Outside City Limits, Septic
Roof Type Composition
Parking Type Concrete, Driveway, Garage Door Opener, Garage Double Door, Garage Faces Front
Total Parking Spaces 2
Garage Yes
Building
Lot Description Acreage, Sprinkler System
Story One
Foundation Slab
Level or Stories One
Structure Type Brick,Fiber Cement
Schools
Elementary Schools Carson
Middle Schools Decatur
High Schools Decatur
School District Decatur Isd
Others
Restrictions Deed
Ownership Colocho
Acceptable Financing Assumable, Cash, Conventional, FHA, VA Loan
Listing Terms Assumable, Cash, Conventional, FHA, VA Loan
Special Listing Condition Deed Restrictions

GET MORE INFORMATION




