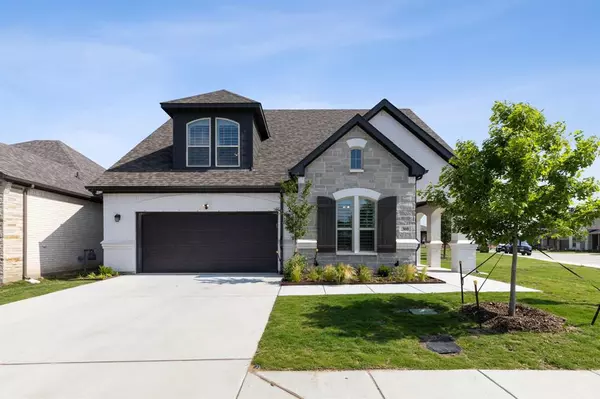360 Florence Drive #116 Prosper, TX 75078
UPDATED:
10/29/2024 10:30 PM
Key Details
Property Type Single Family Home
Sub Type Single Family Residence
Listing Status Active
Purchase Type For Sale
Square Footage 3,003 sqft
Price per Sqft $283
Subdivision Ladera
MLS Listing ID 20601042
Style Traditional
Bedrooms 3
Full Baths 3
HOA Fees $330/mo
HOA Y/N Mandatory
Year Built 2024
Lot Size 8,712 Sqft
Acres 0.2
Property Description
Location
State TX
County Collin
Community Club House, Community Pool, Community Sprinkler, Curbs, Fitness Center, Gated, Greenbelt, Perimeter Fencing, Pool, Sidewalks, Tennis Court(S), Other
Direction From US 380 and Custer, drive north on Custer. Development will be located on your left approximately one-half mile from US 380. Turn left into Carrera Dr. Drive until you come to the first intersection and take a left. The property is located at 360 Florence on your right
Rooms
Dining Room 1
Interior
Interior Features Cable TV Available, Decorative Lighting, Eat-in Kitchen, Granite Counters, High Speed Internet Available, Kitchen Island, Open Floorplan, Sound System Wiring, Vaulted Ceiling(s), Walk-In Closet(s)
Heating Fireplace(s), Natural Gas, Zoned
Cooling Central Air, Zoned
Flooring See Remarks, Tile, Other
Fireplaces Number 1
Fireplaces Type Gas
Appliance Dishwasher, Disposal, Gas Oven, Gas Range, Microwave, Double Oven, Tankless Water Heater, Vented Exhaust Fan, Warming Drawer
Heat Source Fireplace(s), Natural Gas, Zoned
Exterior
Exterior Feature Attached Grill, Built-in Barbecue, Covered Patio/Porch, Rain Gutters, Lighting, Outdoor Grill, Outdoor Kitchen, Private Entrance, Private Yard
Garage Spaces 2.0
Fence Back Yard, Fenced, Gate, Wrought Iron
Community Features Club House, Community Pool, Community Sprinkler, Curbs, Fitness Center, Gated, Greenbelt, Perimeter Fencing, Pool, Sidewalks, Tennis Court(s), Other
Utilities Available Cable Available, City Sewer, City Water, Concrete, Curbs, Electricity Available, Individual Gas Meter, Individual Water Meter, Natural Gas Available, Underground Utilities
Roof Type Composition
Parking Type Covered, Direct Access, Epoxy Flooring, Garage Double Door, Garage Faces Front
Total Parking Spaces 2
Garage Yes
Building
Lot Description Corner Lot, Sprinkler System
Story One and One Half
Foundation Slab
Level or Stories One and One Half
Structure Type Brick,Rock/Stone,Stucco
Schools
Elementary Schools Cynthia A Cockrell
Middle Schools Lorene Rogers
High Schools Walnut Grove
School District Prosper Isd
Others
Senior Community 1
Restrictions Architectural,Deed
Ownership SEE TAX
Acceptable Financing Cash, Conventional
Listing Terms Cash, Conventional
Special Listing Condition Age-Restricted

GET MORE INFORMATION




