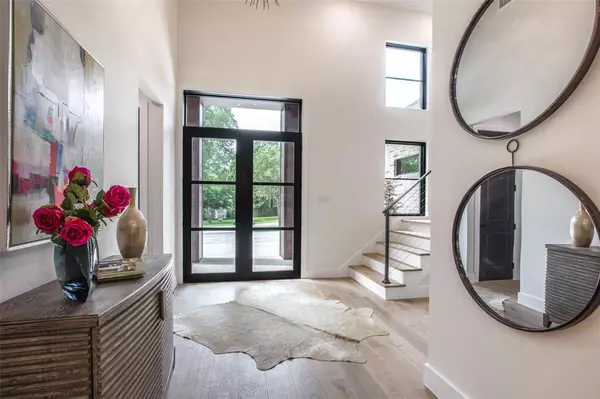2746 Manchester Lane Grapevine, TX 76051
UPDATED:
10/26/2024 10:04 PM
Key Details
Property Type Single Family Home
Sub Type Single Family Residence
Listing Status Active
Purchase Type For Sale
Square Footage 4,367 sqft
Price per Sqft $457
Subdivision Canterbury Village
MLS Listing ID 20514176
Style Traditional
Bedrooms 5
Full Baths 4
Half Baths 1
HOA Y/N None
Year Built 2024
Annual Tax Amount $10,525
Lot Size 0.470 Acres
Acres 0.47
Property Description
Location
State TX
County Tarrant
Direction Highway 114 Exit Kimball Avenue go North East on Dove Road North on Camelot Street East on Manchester Lane. House is at the intersection of Sheffield and Manchester.
Rooms
Dining Room 1
Interior
Interior Features Built-in Features, Built-in Wine Cooler, Chandelier, Decorative Lighting, Double Vanity, Eat-in Kitchen, Flat Screen Wiring, High Speed Internet Available, Kitchen Island, Open Floorplan, Pantry, Walk-In Closet(s), Wet Bar, Wired for Data, In-Law Suite Floorplan
Heating Central, Electric, Fireplace Insert, Zoned
Cooling Ceiling Fan(s), Central Air, Electric, ENERGY STAR Qualified Equipment, Gas, Roof Turbine(s), Zoned
Flooring Carpet, Hardwood, Tile
Fireplaces Number 1
Fireplaces Type Gas, Gas Logs, Gas Starter, Glass Doors, Living Room
Appliance Built-in Refrigerator, Dishwasher, Disposal, Electric Oven, Gas Cooktop, Gas Water Heater, Microwave, Convection Oven, Double Oven, Refrigerator, Tankless Water Heater, Vented Exhaust Fan
Heat Source Central, Electric, Fireplace Insert, Zoned
Laundry Electric Dryer Hookup, Gas Dryer Hookup, Utility Room, Full Size W/D Area, Stacked W/D Area
Exterior
Exterior Feature Built-in Barbecue, Covered Patio/Porch, Rain Gutters, Outdoor Kitchen
Garage Spaces 4.0
Fence Wood
Utilities Available Asphalt, Cable Available, City Sewer, City Water, Electricity Available, Electricity Connected, Individual Gas Meter, Individual Water Meter, Sewer Available
Roof Type Composition,Metal
Parking Type Garage Double Door, Driveway, Electric Vehicle Charging Station(s), Garage, Garage Door Opener, Garage Faces Side, Inside Entrance, Lighted, Oversized, Paved, Private, Side By Side
Total Parking Spaces 4
Garage Yes
Building
Lot Description Cul-De-Sac, Sprinkler System, Subdivision
Story Two
Foundation Slab
Level or Stories Two
Structure Type Brick,Stucco
Schools
Elementary Schools Johnson
Middle Schools Carroll
High Schools Carroll
School District Carroll Isd
Others
Restrictions Agricultural,No Livestock,No Mobile Home
Ownership McJunkin Signature Homes LLC
Acceptable Financing Cash, Contact Agent, Contract, Conventional
Listing Terms Cash, Contact Agent, Contract, Conventional
Special Listing Condition Agent Related to Owner, Owner/ Agent, Survey Available

GET MORE INFORMATION




