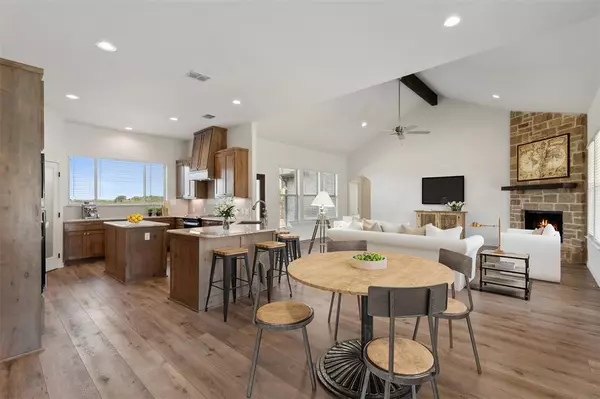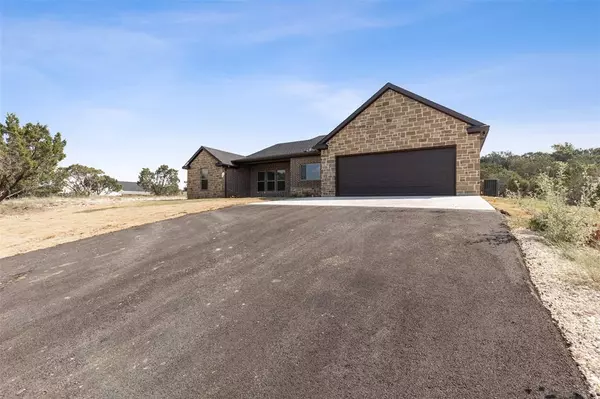315 Sunset Cove Bluff Dale, TX 76433

UPDATED:
12/09/2024 10:56 PM
Key Details
Property Type Single Family Home
Sub Type Single Family Residence
Listing Status Active
Purchase Type For Sale
Square Footage 1,923 sqft
Price per Sqft $226
Subdivision Mountain Lakes
MLS Listing ID 20452020
Style Ranch,Southwestern,Traditional,Other
Bedrooms 3
Full Baths 2
HOA Fees $295/ann
HOA Y/N Mandatory
Year Built 2023
Lot Size 1.070 Acres
Acres 1.07
Property Description
Price change due to builder putting in blacktop driveway.
House was taken off market for 90 days to add extra improvements
Location
State TX
County Erath
Community Boat Ramp, Club House, Community Dock, Community Pool, Fishing, Lake, Park, Playground, Pool, Rv Parking
Direction Once you enter Mtn Lakes from the Main Entrance at Mtn Lakes Blvd & FM 2481 Holt Street Mtn Lakes Blvd Rt on Compass Way Lft on Beacon Lake Rt on Skyline Dr Rt on Sunfish Rt onto Mariner Valley Rt on to Jimmy Houston Way Rt onto overlook ridge Lft Sunset Cove Property will be on the left
Rooms
Dining Room 1
Interior
Interior Features Decorative Lighting, Eat-in Kitchen, Granite Counters, High Speed Internet Available, Kitchen Island, Open Floorplan, Pantry, Vaulted Ceiling(s), Walk-In Closet(s), Other
Heating Central, Electric, Heat Pump
Cooling Ceiling Fan(s), Central Air, Electric, Heat Pump
Flooring Ceramic Tile, Luxury Vinyl Plank, Tile, Vinyl
Fireplaces Number 1
Fireplaces Type Insert, Living Room, Masonry, Metal, Stone, Wood Burning
Appliance Dishwasher, Disposal, Electric Oven, Electric Range, Microwave, Vented Exhaust Fan
Heat Source Central, Electric, Heat Pump
Laundry Electric Dryer Hookup, Utility Room, Full Size W/D Area, Washer Hookup
Exterior
Exterior Feature Covered Patio/Porch
Garage Spaces 2.0
Fence None
Community Features Boat Ramp, Club House, Community Dock, Community Pool, Fishing, Lake, Park, Playground, Pool, RV Parking
Utilities Available Co-op Electric, Co-op Water, Electricity Available, Overhead Utilities, Septic
Roof Type Composition,Shingle
Total Parking Spaces 2
Garage Yes
Building
Lot Description Acreage, Brush, Cleared, Interior Lot, Landscaped, Many Trees, Other, Rolling Slope, Subdivision, Water/Lake View
Story One
Foundation Slab
Level or Stories One
Structure Type Brick,Cedar,Concrete,Fiber Cement,Fiberglass Siding,Frame,Rock/Stone,Siding,Wood
Schools
Elementary Schools Bluff Dale
Middle Schools Bluff Dale
High Schools Bluff Dale
School District Bluff Dale Isd
Others
Restrictions Animals,Architectural,Building,Deed,Development,Easement(s),Pet Restrictions,Other
Ownership Amber Homes
Acceptable Financing Cash, Conventional, FHA, USDA Loan, VA Loan
Listing Terms Cash, Conventional, FHA, USDA Loan, VA Loan
Special Listing Condition Deed Restrictions, Utility Easement

GET MORE INFORMATION




